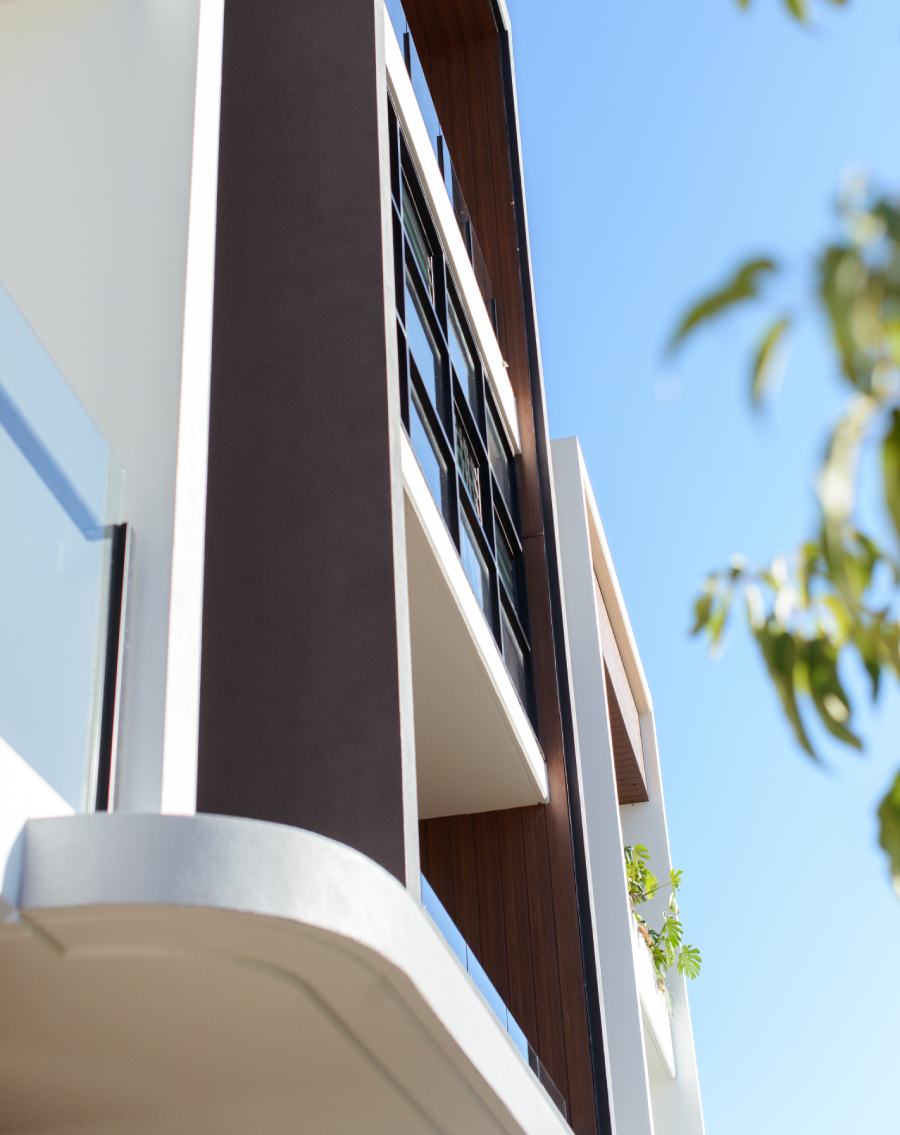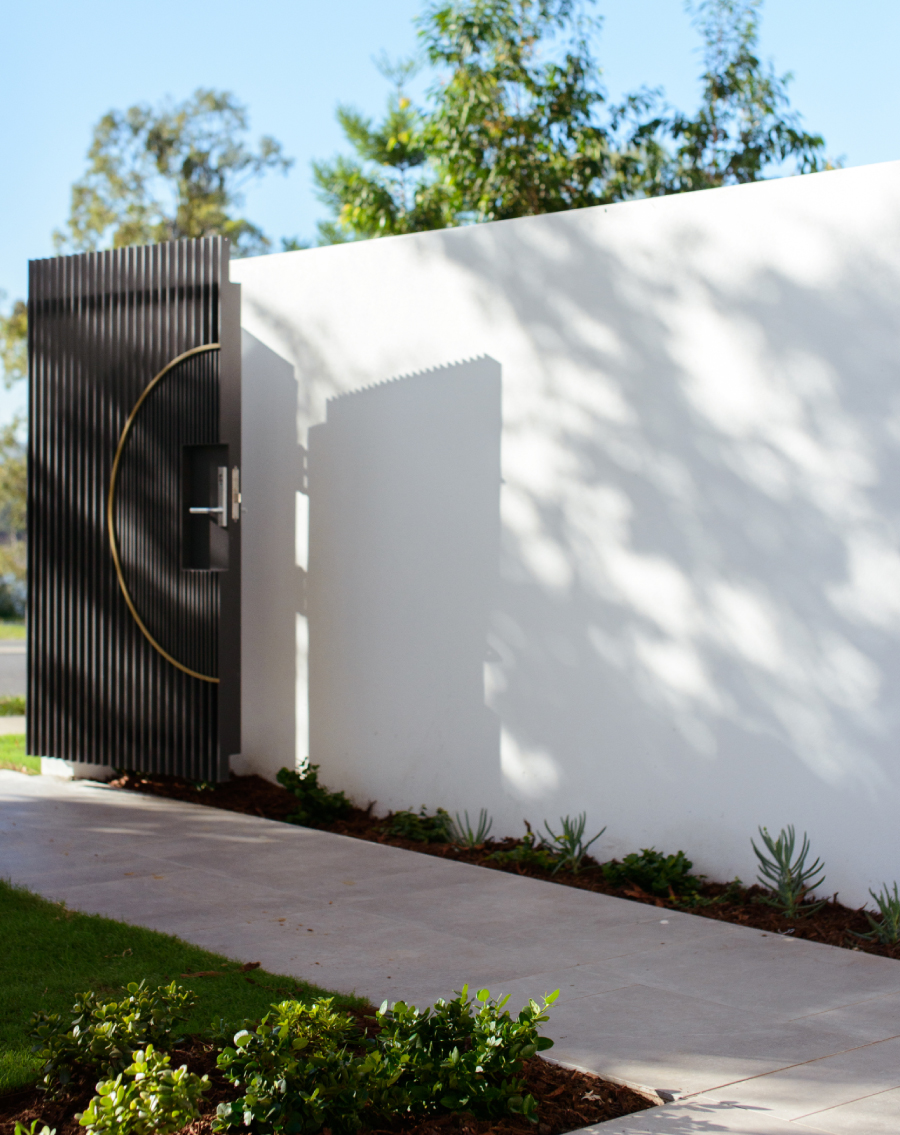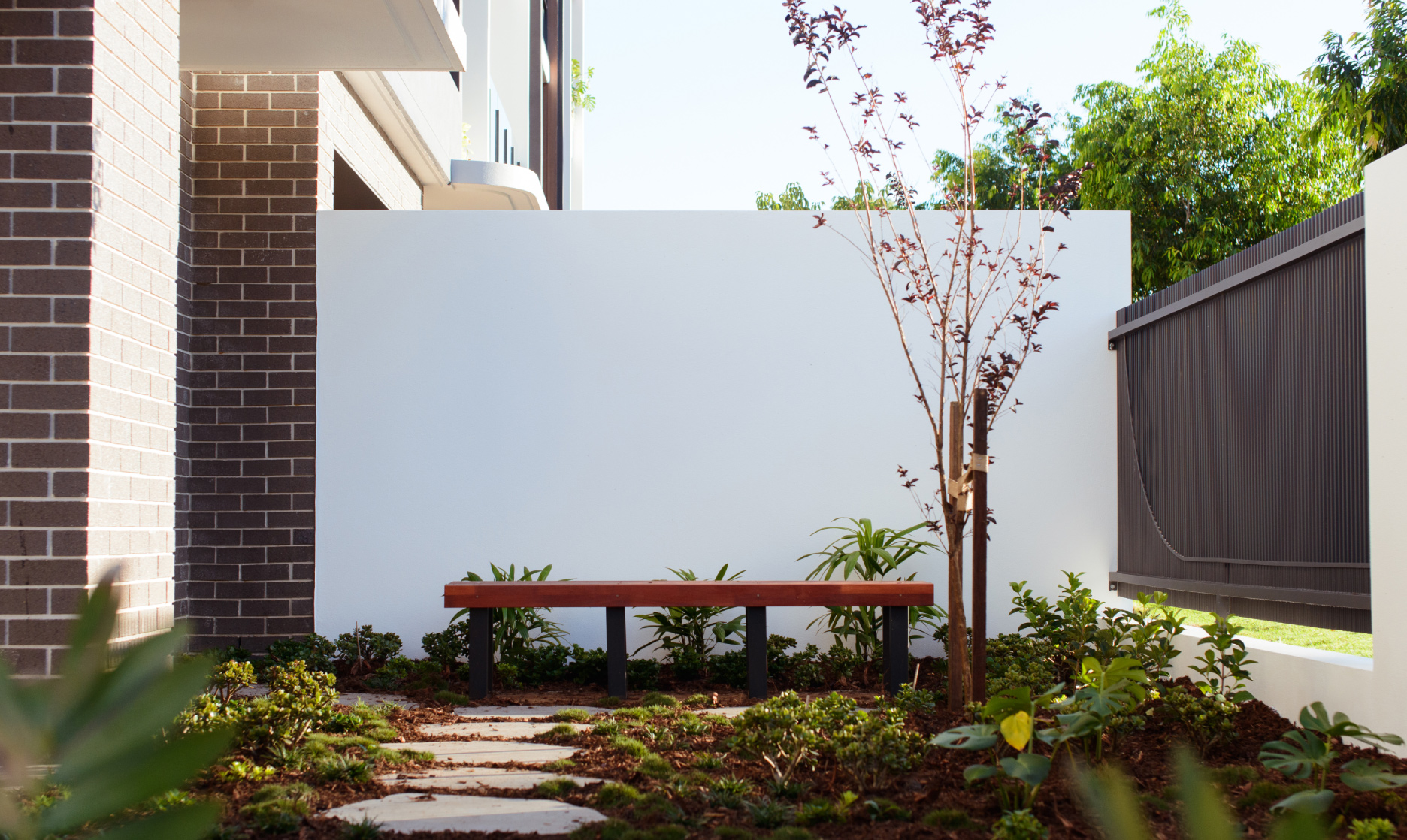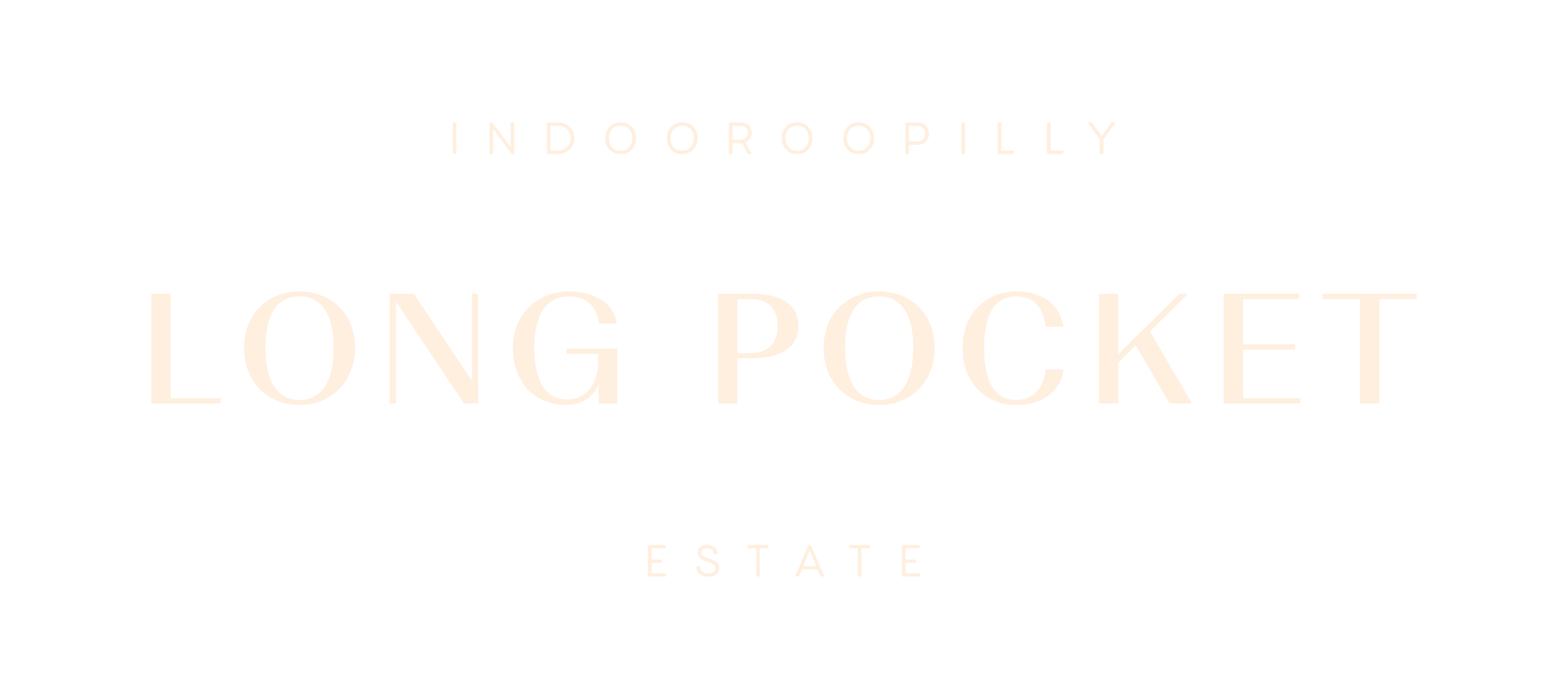Open-plan living and dining areas render the ideal place for entertainment and connection. Visual elements of the design are customisable for personal taste.
Open-plan Living
Ease of living equals flexibility, security and more time to relax. Your comfort is paramount to Long Pocket Estate. That’s why the living area is more generous in size than the average townhouse, placing luxury at the forefront of your experience.
The 3 level townhomes feature 229sq m to 248sq m of internal floor space, and the 4 level townhomes span 255sq m to 333sq m. Each residence features timber French oak floors and natural light thoughtfully designed to savour the beauty of the location. Choose from 5 distinct floor plans, each featuring 3 or 4 spacious bedrooms, ideal for growing families.
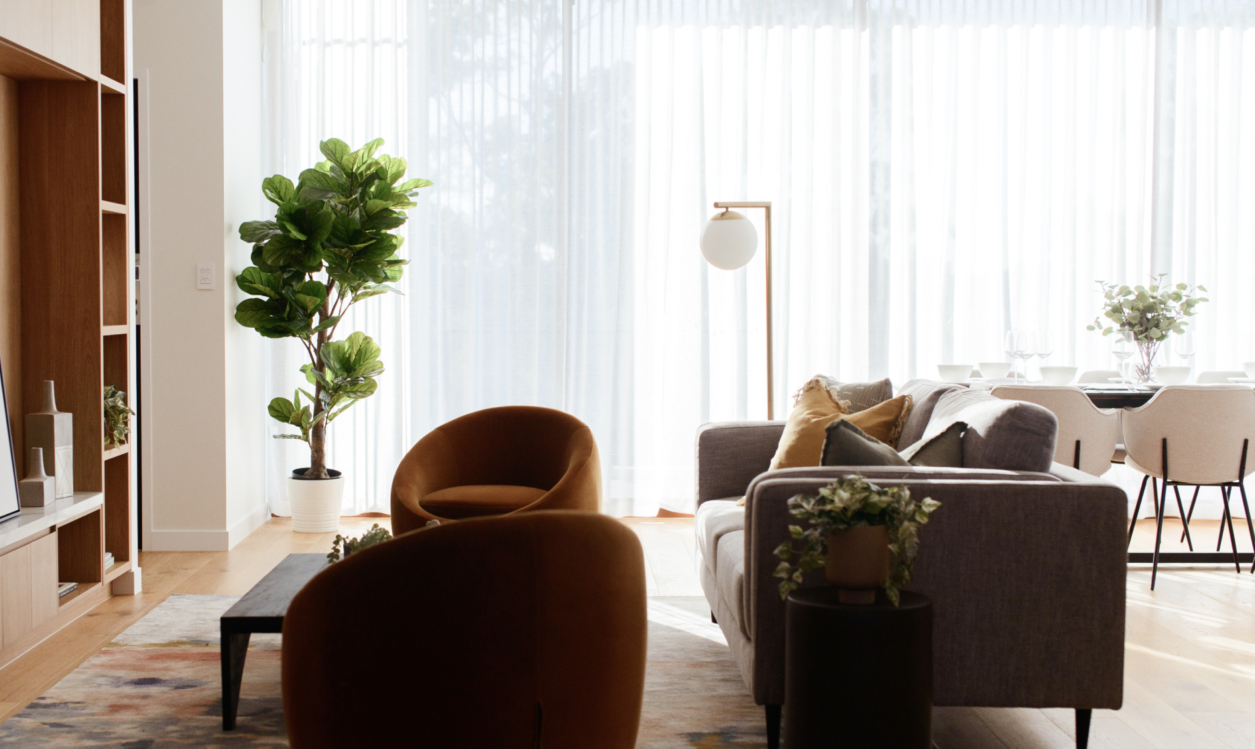
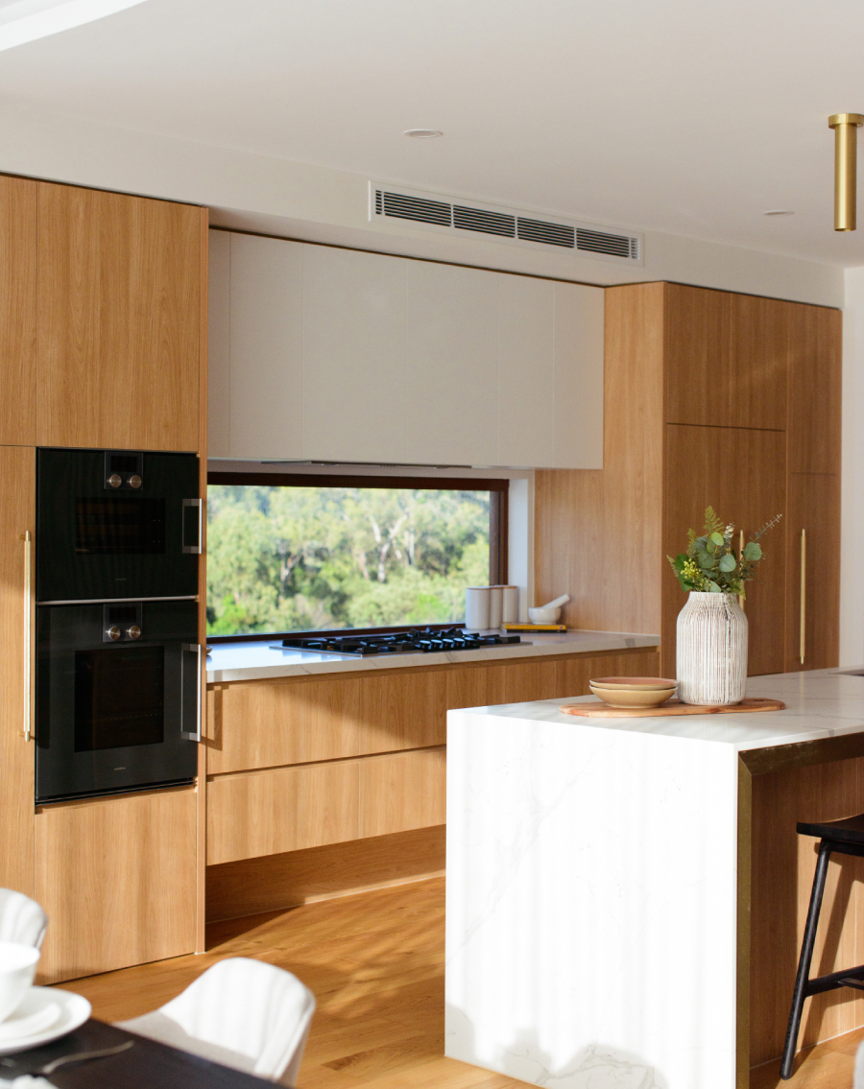
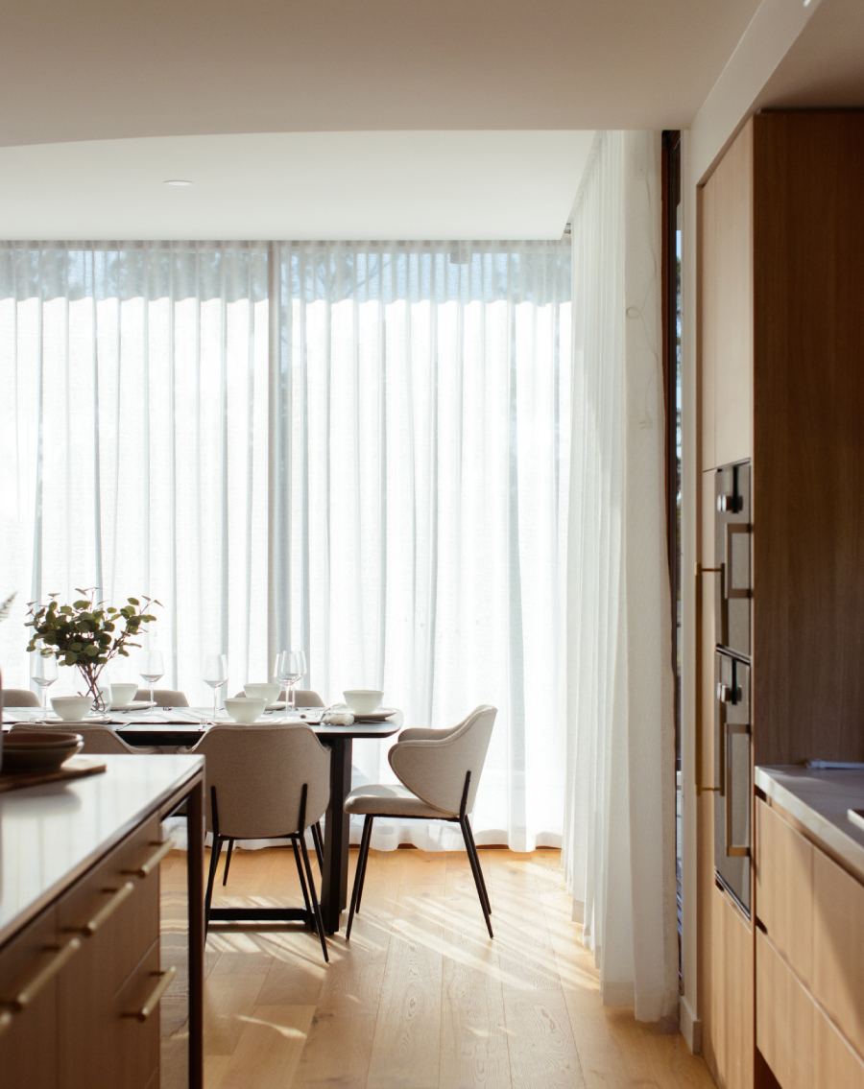
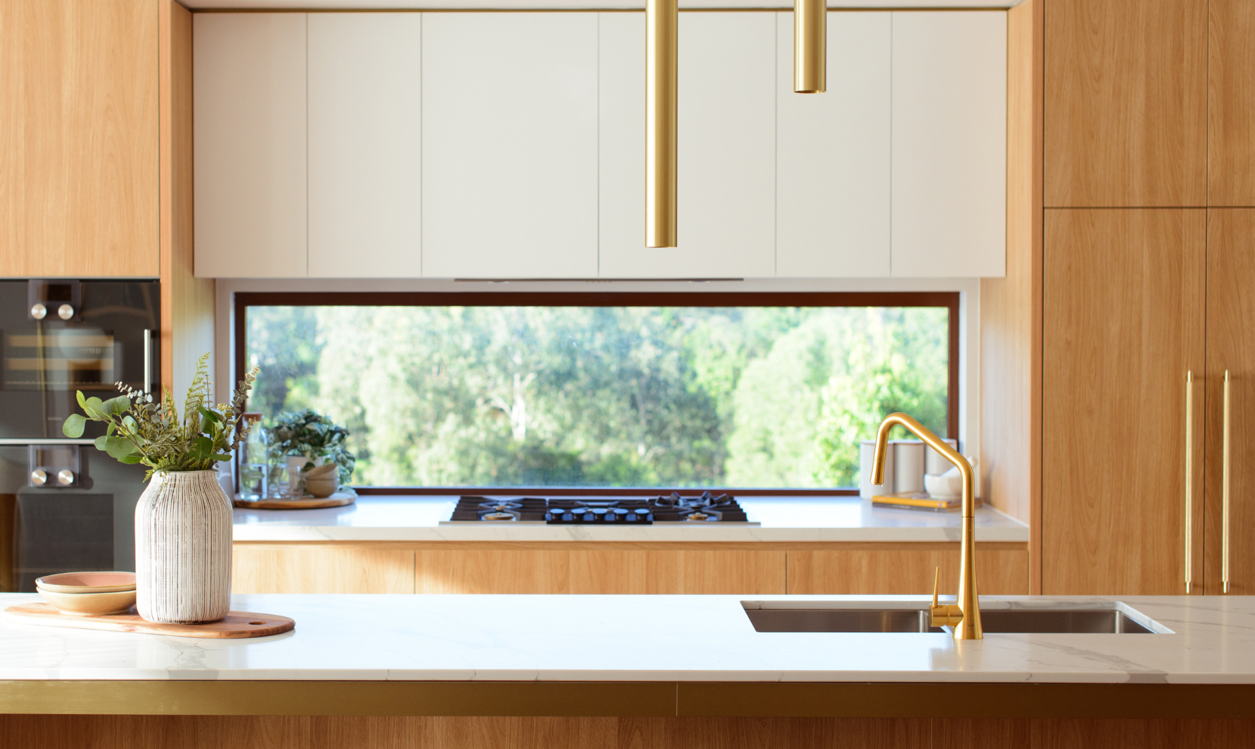
Interior
Lavish entertaining areas in each residence form the perfect home for social gatherings or family dinners. Each gourmet kitchen is equipped with state-of-the-art Gaggenau and other high-end appliances as well as a Butler’s pantry. The kitchen flows straight onto open-plan living and dining areas featuring timber French oak flooring, bringing your peaceful sanctuary to life.
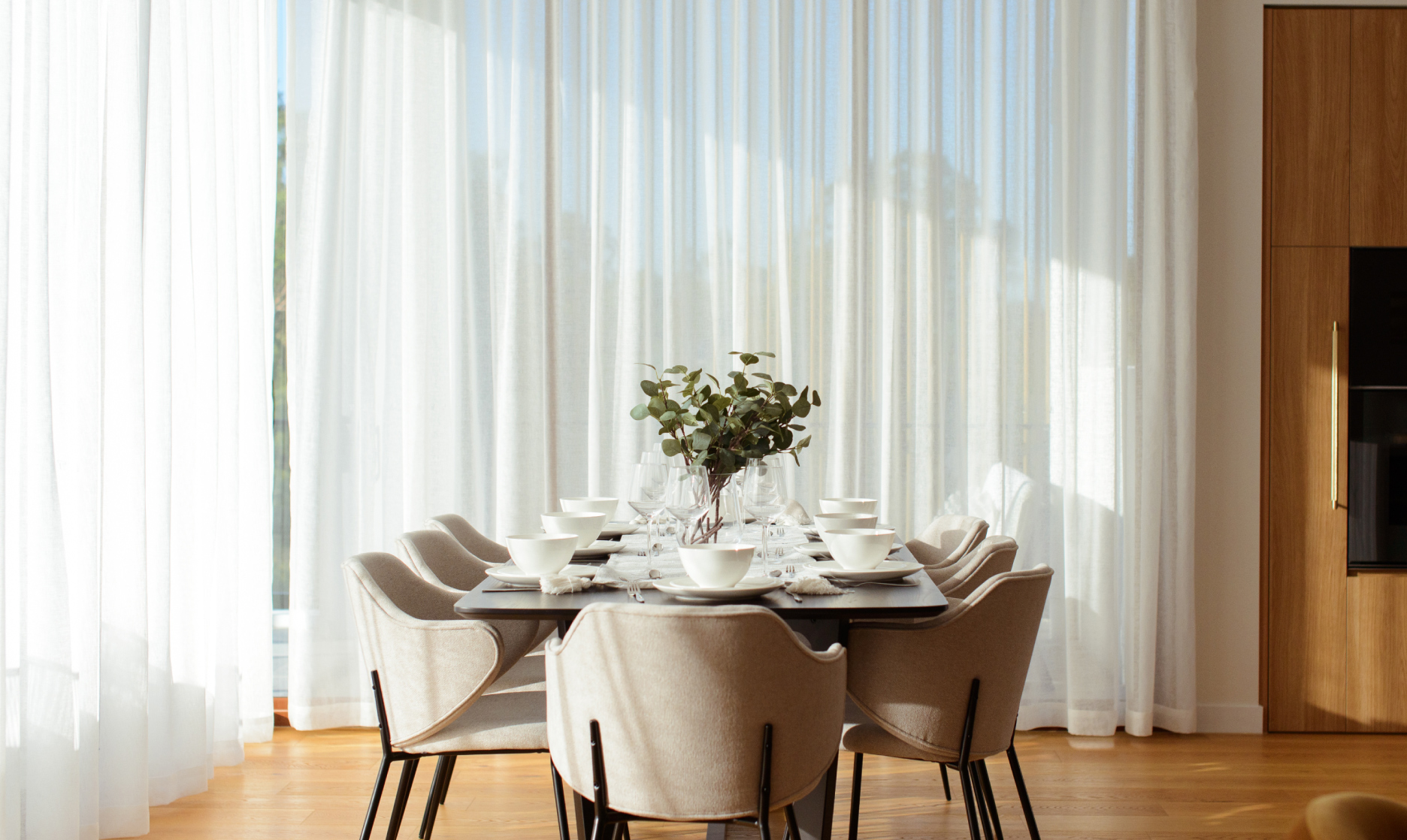
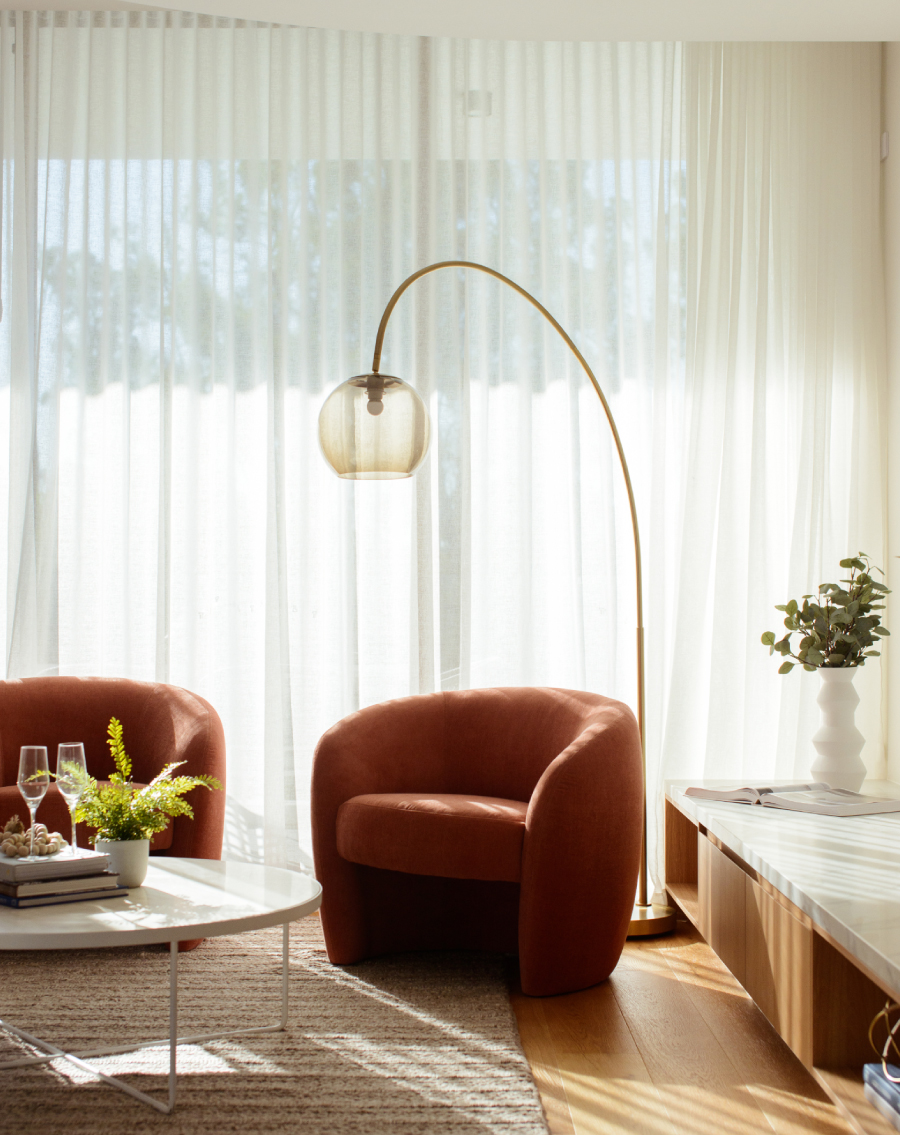
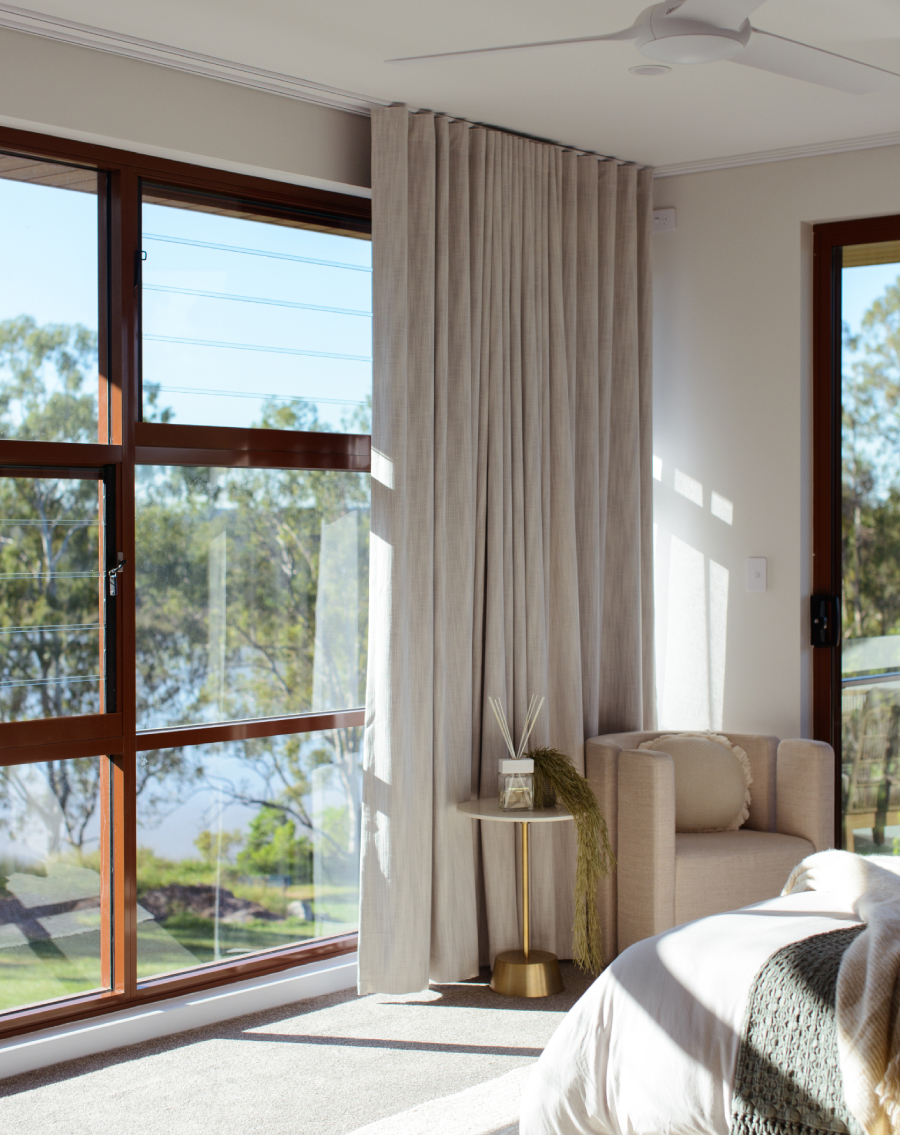
Exterior
This project forms a stepping stone between the Brisbane River and the suburb’s luscious rainforest outlook. The architecture tells a story of our rich land with private open space in the form of generous courtyards and balconies. To enhance privacy and longevity, these townhomes are constructed entirely using reinforced concrete slabs and walls. The articulation of form and material, together with the solid brick base and monumental high arches create a timeless style that the owners will treasure and pass on for generations.
